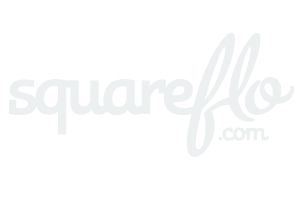Share this Listing
Location
Key Details
$584,900.00
3 Baths
Detached
2 Storey
1,657 SQ.FT
2025
Saskatoon
Description
Welcome to “The Holdenberg” by Ehrenburg Homes – Move in Before Christmas! This stylish two-story offers a LEGAL SUITE OPTION for added flexibility and future income potential. The main floor features an open-concept layout with upgraded Luxury Vinyl Plank flooring — a durable, water-resistant surface that flows seamlessly throughout the main level. The living room includes an electric fireplace, while the modern kitchen offers quartz countertops, a tile backsplash, a large eat-up island, and plenty of cabinetry. Upstairs, enjoy a bright bonus room, three spacious bedrooms, and a primary suite with a walk-in closet and dual-sink ensuite. The basement includes a separate side entry for a potential legal suite. Additional features include: Double attached garage with direct entry Concrete driveway, front landscaping, and front underground sprinklers included High-efficiency furnace, HRV system, and rough-in for central vac Saskatchewan New Home Warranty Quick possession available – be settled in before Christmas! PST & GST included in price with rebate to builder. (Photos are of a previous build of the same model; colors and finishes may vary.) Enjoy nearby parks, pathways, and amenities — the perfect home for modern family living.
Listing courtesy of Re/max Saskatoon
More Info
City: Saskatoon
Square Footage: 1657
Year Built: 2025
Style: 2 Storey
Type: House
Roof: Fiberglass Shingles
Outdoor: Lawn Front, Trees/shrubs
Exterior: Siding
Furnace: Furnace Owned
Heating: Electric
Features Interior: Central Vac (r.i.),heat Recovery Unit,sump Pump,underground Sprinkler
Appliances: Dishwasher Built In,garage Door Opnr/control(s),hood Fan,microwave
Water Heater: Included
Listed By: Re/max Saskatoon






















































